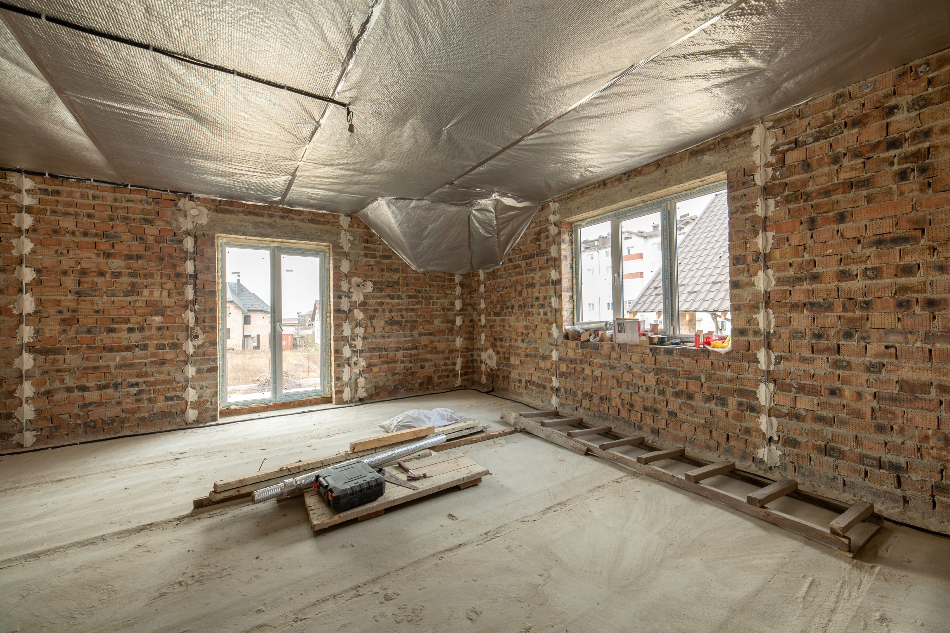Feb 27 2008

Image Credit: Bilanol/Shutterstock.com
Article updated on 22/01/20 by Stephen Edgar
There are two major considerations to consider when renovating to ensure maximum energy efficiency is achieved.
The first is the design of the building and the second is the choice of materials. However, it is important to remember that your home is a complete eco-system and all of the choices you make interact with each other, so you need to balance insulation, heating, and cooling as well as considering the humidity and condensation.
The Building Designs
You cannot change location, but thoughtful renovation design can compensate for a badly oriented building. For instance, re-designing the building layout so that living areas are taking full advantage of the winter sun and natural light. If you have a two-story building or higher, consider moving the sleeping areas to the ground floor to maximize the additional light you will get on the upper floor living area.
Ideally informal and formal living areas and sleeping areas should be separated with doors. This means that you only have to use energy to heat or cool the rooms when you are using them. The location of stairwells should be in a separate section which can be closed off from heated rooms by doors.
Wet areas such as the kitchen and bathroom should be kept closer together. Shorter, hot water pipe runs will result in a more efficient hot water system and will reduce the amount of heat loss and ensure that hot water pipes are sufficiently insulated. It might also be worth getting the building checked for airtightness so that you know where best to target your efforts.
The Building Materials
The building materials used also play a key role in making the renovation more energy efficient. Concrete floors and masonry walls provide thermal mass to absorb heat during winter and stabilize the room temperature.
On the other hand, lightweight building materials that are used internally such as timbers and plasterboards permit rooms to be quickly heated up and cooled down. Insulation is the most important consideration, think of the most cost-effective ways to reduce heat loss, or to keep your building cool. Insulation can be added to external walls even in older buildings or on internal walls in more modern designs.
If you deal with extreme temperature variations from summer to winter, think about how you can open or close parts of your building with sliding walls or roof lights for ventilation.
The Size and Locations of Windows
Very little insulation is provided by windows, and as a result, a significant amount of heat can be lost during winter and gained during summer. Therefore, the correct size window in the right location is essential to allow sunlight in during winter and at the same time keeping the heat from summer out.
To reduce heat loss through windows, fixtures such as close-fitting drapes or double glazing may be used. Unprotected skylights and roof windows can also be a major source of heat loss in winter and heat gain in summer. Keeping the skylight as small as possible and installing a double glazed skylight and thermal blinds can help avoid this problem.
New Smart Heating Controls and Solar Panels
There are many existing plug and play solutions to control the heating and lighting in your home. Many of these systems use your home network to communicate with controls on your laptop or mobile phone, so you need no wiring infrastructure and can be easily retrofitted and upgraded as technology changes.
These systems allow you to control the heating and cooling systems in your home remotely ensuring that temperature and hot water are only provided when needed. In some circumstances, it might be worth investigating the installation of solar panels. This technology is still growing, and according to the latest data, solar installations in the US have officially surpassed 2 million with a predicted 4 million installations by 2023.
Source:
AZoCleantech